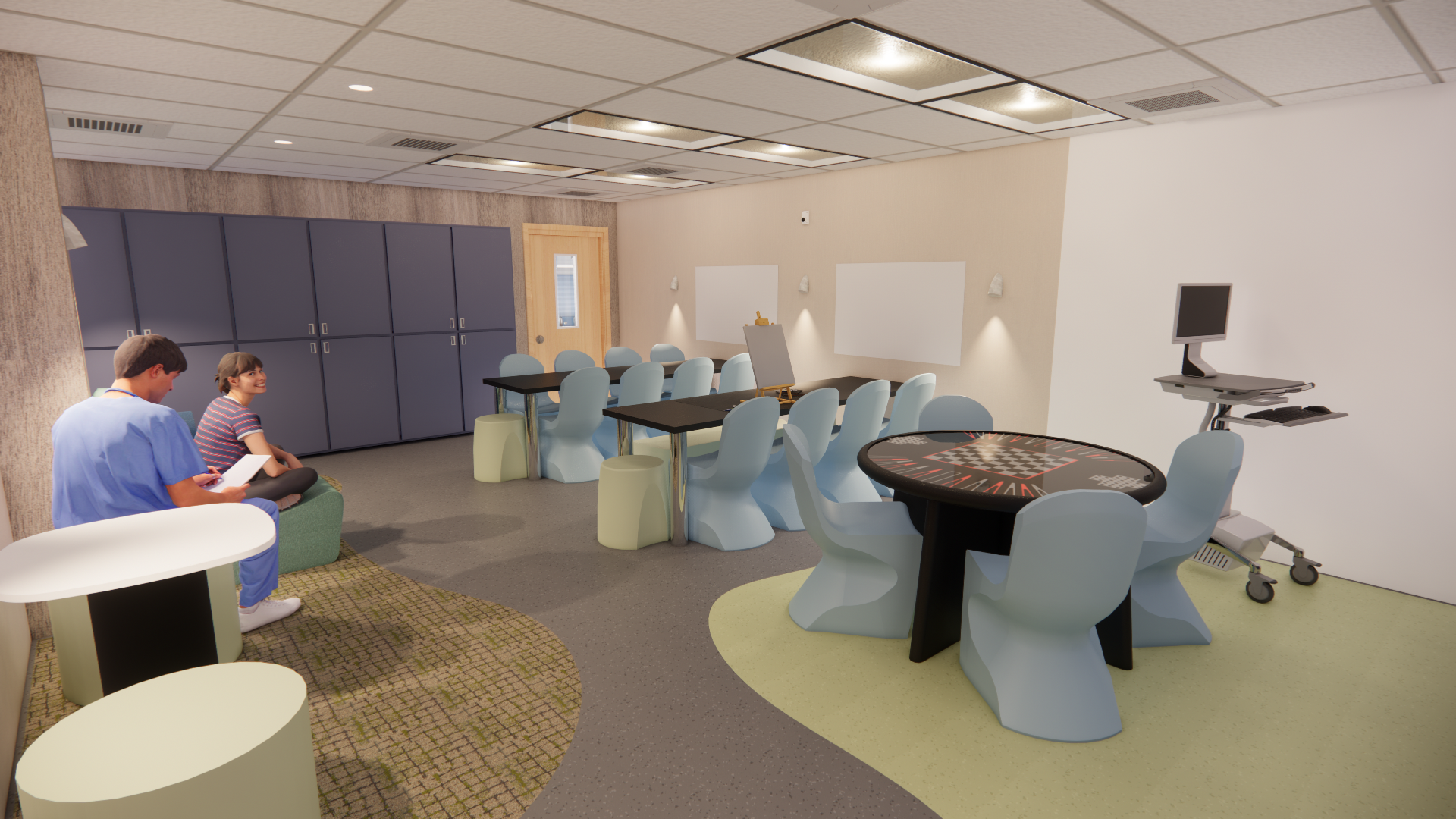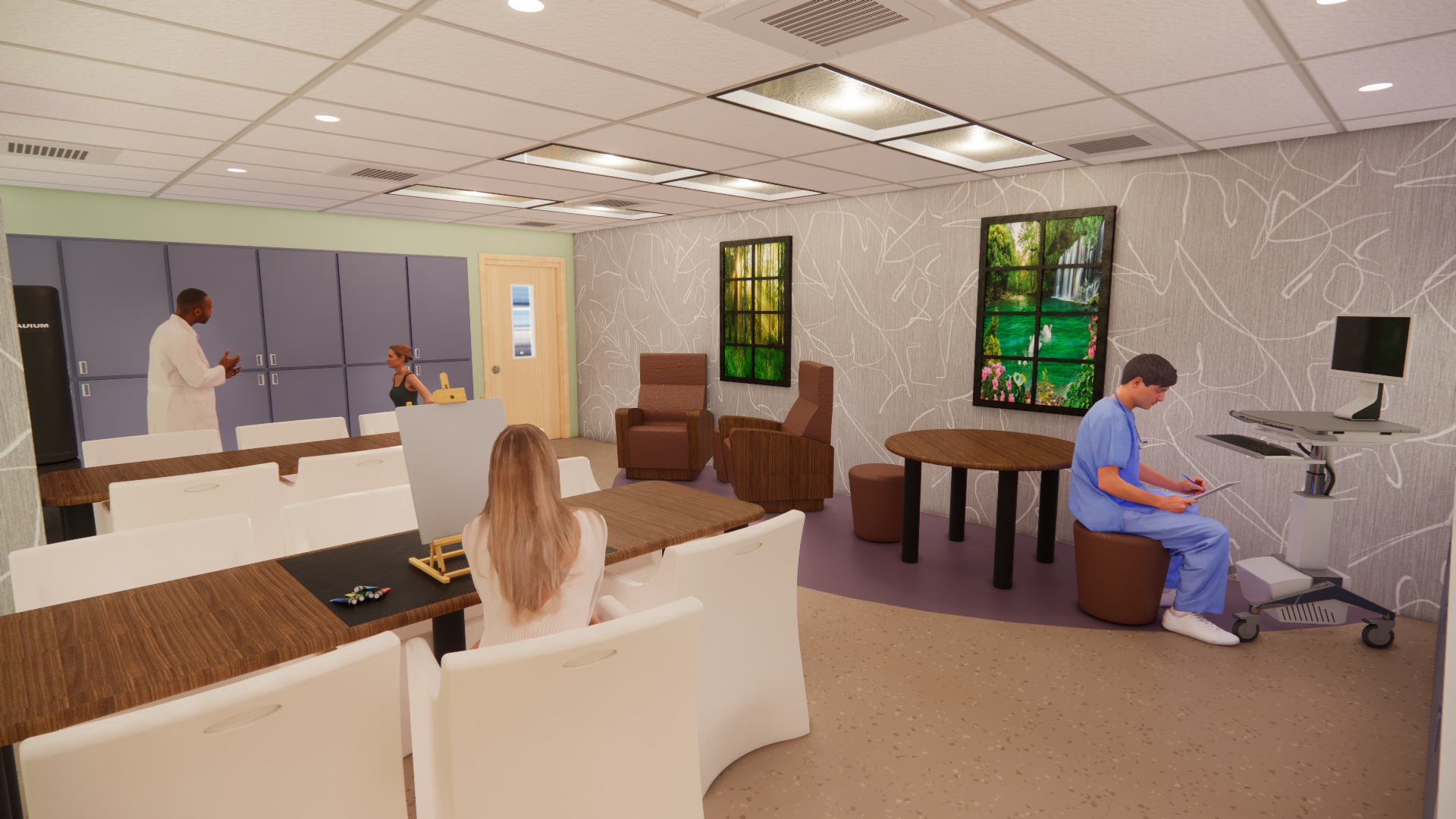
st. mary’s interior redesign
Many psychiatric hospitals
How might we redesign the wellness space of a psych ward to make it more beneficial for all users?
For this 10-week internship, I worked with another intern to redesign the St. Mary's Wellness Room. Our task was to create a safe and calming environment for patients, staff, and family visitors. Our final goal was to foster a sense of tranquility, enhance mental health, and promote relaxation.
Duration:
10 Weeks
Tools:
Revit
Enscape
Fusion
My partner and I created three different layouts for the employees at St. Mary’s to consider. Each design utilizes a different furniture provider, portrays different room layouts, and has a different price point.
Pineapple Contracts is the cheapest layout and focuses on providing users with a room centered around activities.
Norix, the middle-range layout, is more balanced. Each area has an equal amount of space, which allows St. Mary’s to have an area specifically for exercising.
Blockhouse has the highest cost. It requires changes to the room’s current cabinetry, which allow users to access items easily while maintaining an organized and calm environment.
Background info
ideation
final design











